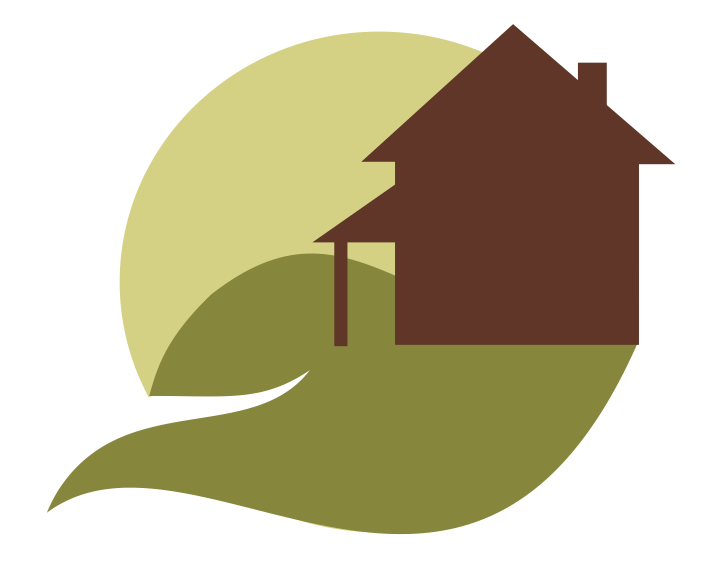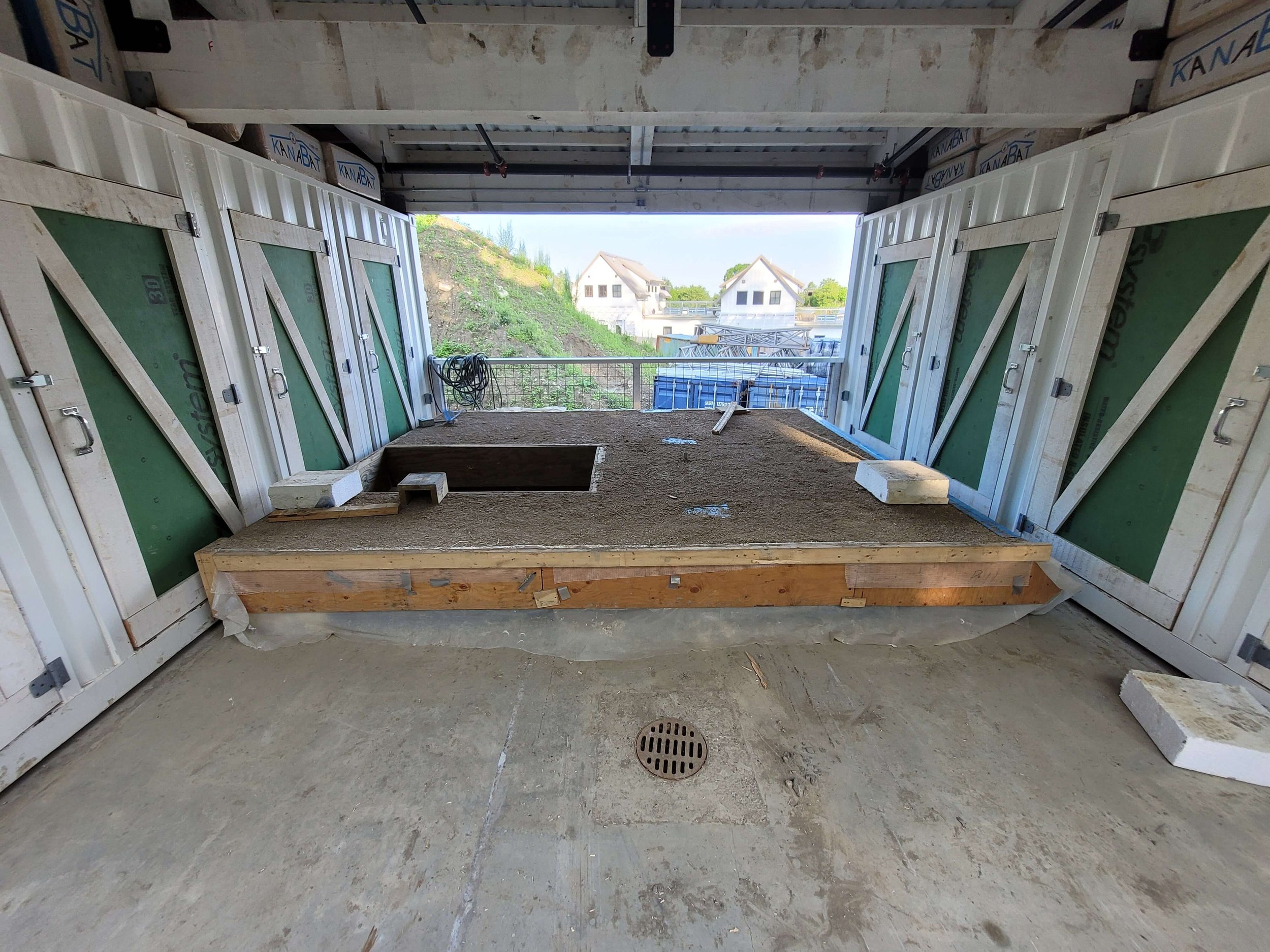The Hillside Barn, chicken coop, resident storage, shared tools, and workshop space, shared gardening equipment, storage, and more
/Next to the Community Building, the Barn is one of our most treasured structures. The Barn plays many roles for the Hillside residents, landscape features, and continued site maintenance.
As with the Hillside Ave units, the Barn is accessed on the first floor from the West and the second floor from the East. This feature allows us to use the Barn as a retaining wall and integrate the site elevation changes to our advantage.
One of the most significant drawbacks for small homes is the lack of easily accessible storage, especially for large outdoor recreation equipment like bikes, kayaks, skis, or surfboards. For this reason, we have created space in the Barn for residents to store large and small objects. The shared tools and workshop is the other space we are excited about. Here, there will be all the basics of a workshop that residents can use for projects big and small, from building a spice cabinet to fixing an old piece of furniture. Whether for practical use or play, the Barn is where we have recreated the spaces vital to a well-rounded home.
Barn First Floor: Chicken Coop, Resident Storage, Shared Tools, and Workshop Space, Shared Gardening Equipment Storage
Barn Second Floor: Trash, Recycling, and Compost Center, Crew Maintenance Shop, and Resident Storage



