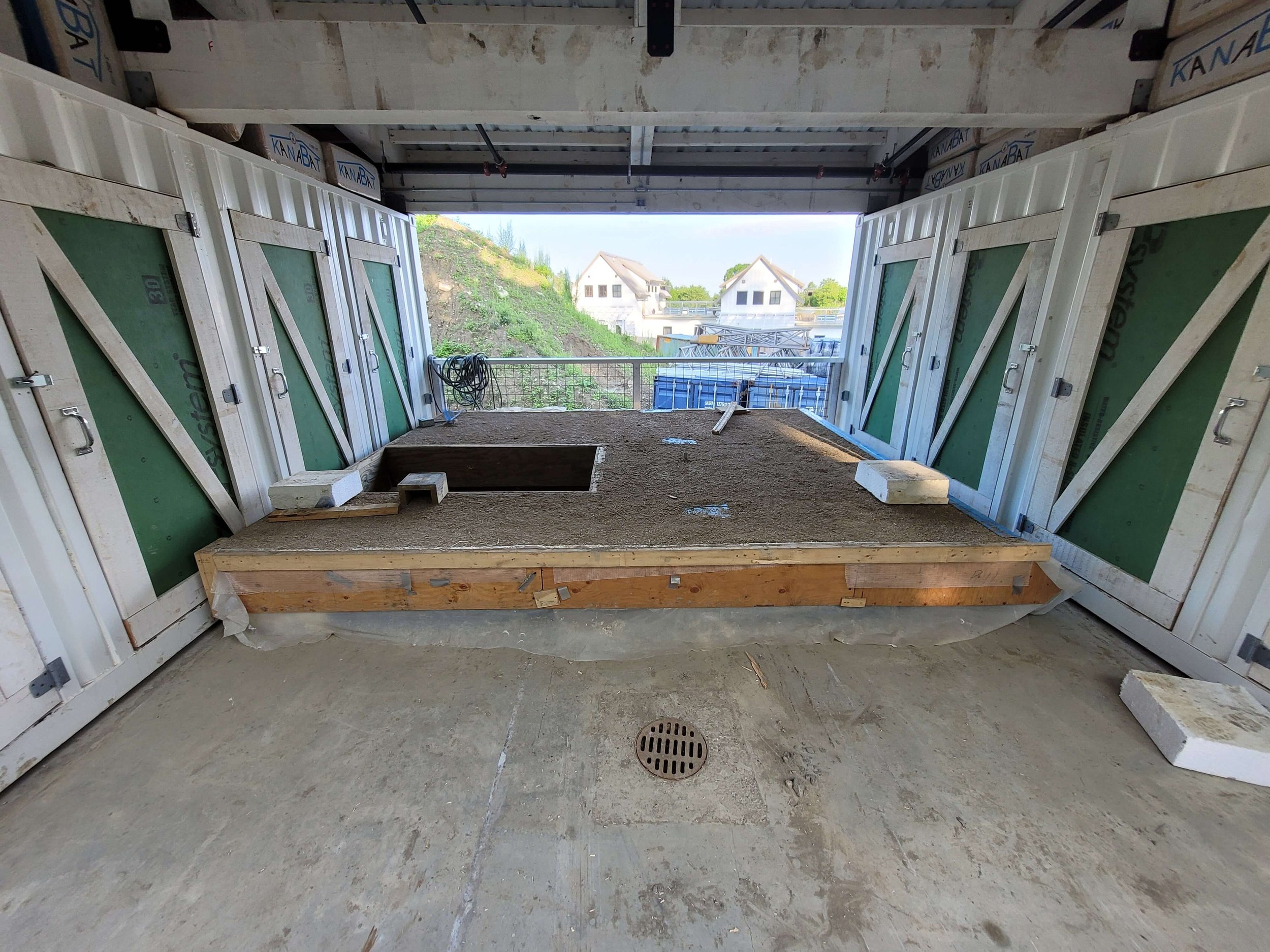Site Spotlight: Hillside Ave
/Just like most things, the more challenging the problem, the more creative the solution. Well, this is certainly true for the Hillside Ave units. The big onsite challenge is grade change. Our solution, not only solved the problem but came with a whole range of benefits.
To combat the drastic elevation, the first two floors of the Hillside Ave building are tucked into the earth, acting as a retaining wall for the rest of the site. This works in our favor by supplying these units with huge amounts of thermal mass, further stabilizing temperatures and cutting back on the need for heating and cooling. It also allows for the top two floors to be accessed from the east side and giving the views from the Hillside Ave Street a quaint feel.
On the other hand, we had to keep a close eye on the amount of natural light available in the first and second floor units. This had us strictly placing common spaces, bedrooms, and kitchens to center around window access. In the image below you can see how the Hillside Ave Unit designs play out.





