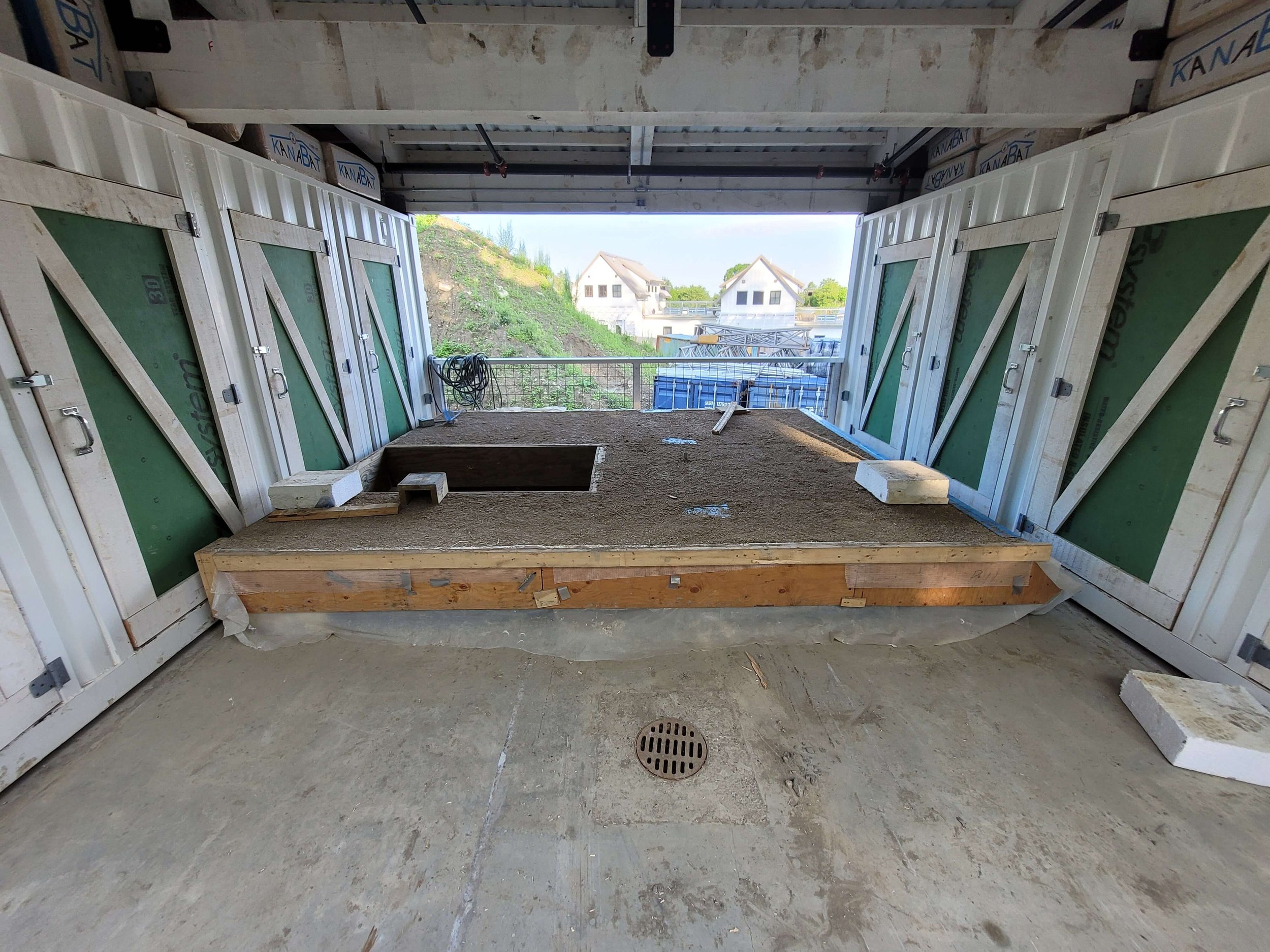Southrise units exceed standards for energy efficiency
/If you live in New England, chances are you live in an older house. These charming homes are full of history and character. However, you may have noticed a draft while passing a closed window, or made efforts to seal the edges of your front door. You may have also noticed large heating and energy bills. The problem of keeping temperature-regulated air inside homes is one that is currently being solved in the Southrise units at Hillside.
What is a passive house?
These units, set to be finished by December of 2024, are being tested for passive house certification. Passive house is a set of standards for building energy efficient houses, offices, and public buildings. PHIUS, or Passive House Institute of the United States, is the chief authority for certifying establishments that meet these standards. They prioritize control over many variables that can be troublesome in New England buildings: temperature, airflow, sunlight, and moisture.
Passive buildings only cost up to 5% more to build than conventional ones, but can save residents substantial amounts of money on energy bills. They are 80% more energy efficient than typical houses. The heat pumps used in the one-bedroom units at Hillside require only thirteen hundred watts per hour, the same amount of wattage required to run a hair dryer.
For residents of passive buildings, the worries of moisture, mold, and wasted energy due to air leakage are greatly reduced, even nonexistent. The houses also benefit from outside noise reduction and elimination of inconsistent temperature like cold spots.
How are we achieving this?
Gaining control over all these variables may seem impossible, but the team at Hillside has carefully thought out every detail. The airtight quality of the units is achieved by thorough insulation and industrial strength tape.
According to PHIUS, a common problem with controlling temperature in buildings is the presence of thermal bridges, or areas that aren’t insulated. These areas tend to be wall studs, mortar joints, or other junctions in the architecture of a building. Heat leaks through these materials at a higher rate compared to the insulated areas.
According to Zero Carbon Hub, thermal bridging can account for up to 30% of the heat loss in a building. The team at Hillside is making sure to thoroughly insulate the Southrise units, which will minimize thermal bridging. Once the insulation is installed, airtight tape is applied to all meeting points of the insulation panels and any other junctions, effectively sealing the building.
All junctions of outer wall insulation, framing, and paneling are sealed with airtight tape.
The Hillside team has conducted air tightness tests on two of the houses within the Southrise envelope. These tests are conducted by placing a large fan in the door to push the air out of the units. This creates a partial vacuum inside, and outside air will be pulled in through any weak spots in the seal.
The team is able to tell if there is air leakage based on the resistance of the fan’s motor to the vacuum created, as well as being able to feel any air leaks. Once the leaks are identified, the team patches the holes to create an airtight space.
With tests conducted and leaks patched, you have an airtight house. Now what?
The heating and cooling are taken care of by heat pumps, much smaller than those used for a conventional home. Another concern is airflow. How do you keep fresh air circulating into a house that’s designed to keep it out? Of course, residents are able to open the windows and doors for a breeze. In cases when opening windows for fresh air is not preferred, each unit is equipped with a heat recovery ventilator, or HRV.
A diagram of airflow in a Zehnder HRV.
This appliance provides fresh air to each unit without changing the temperature of the air inside. Fresh air from outside and air from inside is brought into the appliance, but they never mix. A membrane keeps the air separated, but allows the heat to transfer in the desired direction.
If it’s a hot summer day, the heat from the fresh air will transfer into the air being pushed back out, and keep the incoming air cool. If it’s a chilly winter afternoon, the warm temperature inside will be retained by transferring heat from the outgoing air to the incoming air. The HRV is the key to fresh air in an airtight house: simple but effective.
The two houses in Southrise with finished airtight seals have surpassed the passive house standards by a wide margin. PHIUS requires certified passive buildings to allow no more than 0.06 cubic feet per minute of air to escape. The houses we sealed passed the test at 0.045 cubic feet per minute, beating the minimum by 40%. Further testing for the other units will continue in the first weeks of July.
The goal of the Hillside development is to create a sustainable model for homes that can be applied elsewhere. An airtight seal, an HRV, and careful insulation is a combination that prioritizes decreased energy consumption, lowering the carbon footprint and saving the money of residents.




