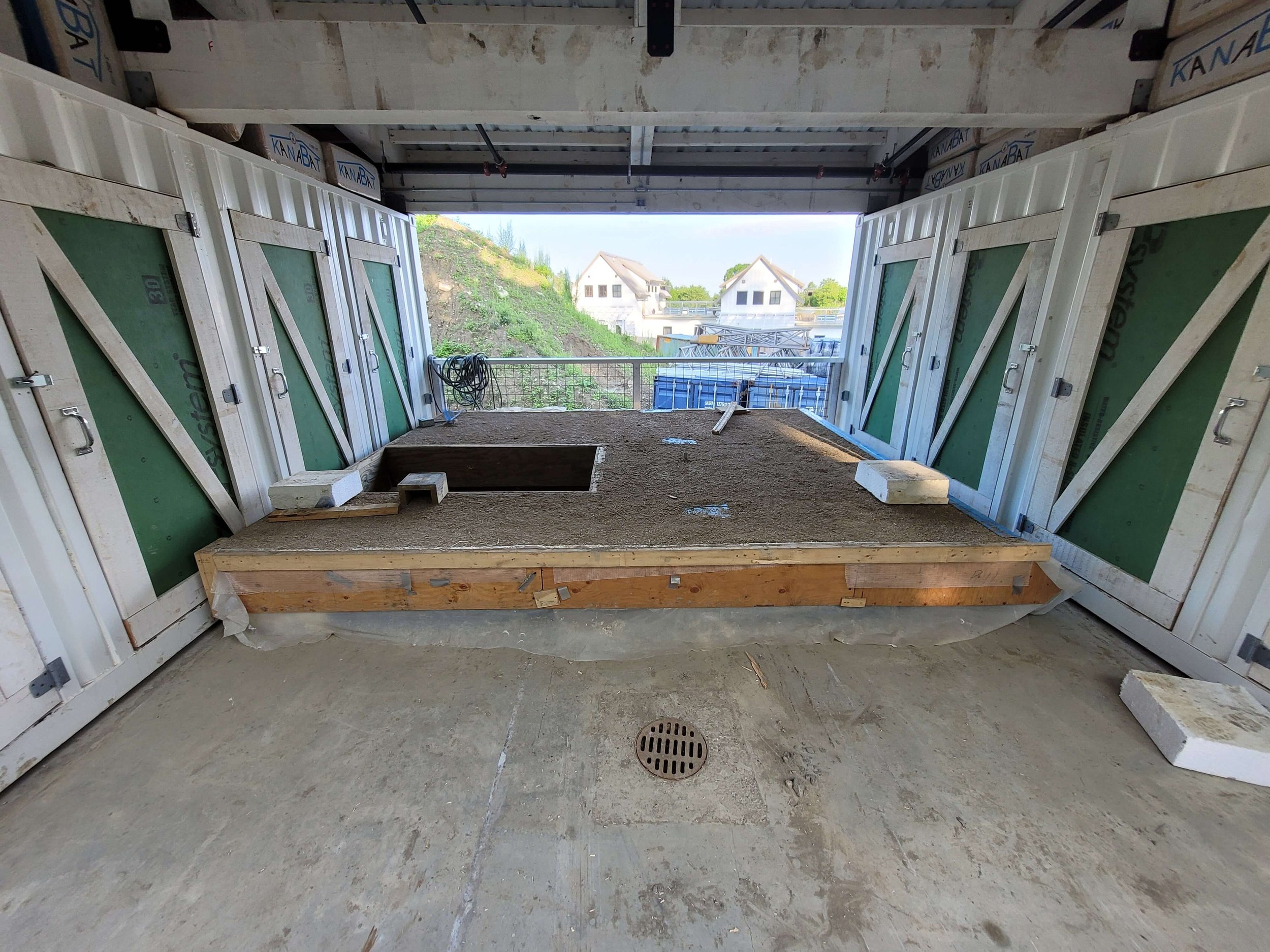Inside Our Walls, high-performance wall system that holds an enormous amount of thermal mass
/The standard functions of walls are intended to create structure, define space, and hold a load. Our walls at Hillside go far beyond what is traditionally expected of residential walls and creates a system that is more efficient, more sustainable, and pretty darn cool.
Our intentions behind creating this wall system are to drive down costs while creating a high-performance wall system that holds an enormous amount of thermal mass. The thermal mass is integral to keeping the homes cool in the summer and warm in the winter... turns out it's also great for keep inside noise in and outside noise out!
Instead of the typical vertical wood framed wall construction, the Hillside walls begin horizontal. The layers of exterior hemlock siding, EPS foam (lightweight, rigid, closed-cell insulation), electrical conduits, rebar, and finally concrete with a pigment finish are put in place before the wall is lifted to a vertical position. There are seven types of wall molds that will be used throughout the entire project and will be arranged in different ways to build each home.
We have a mock up built on-site that you can see in the images below!




