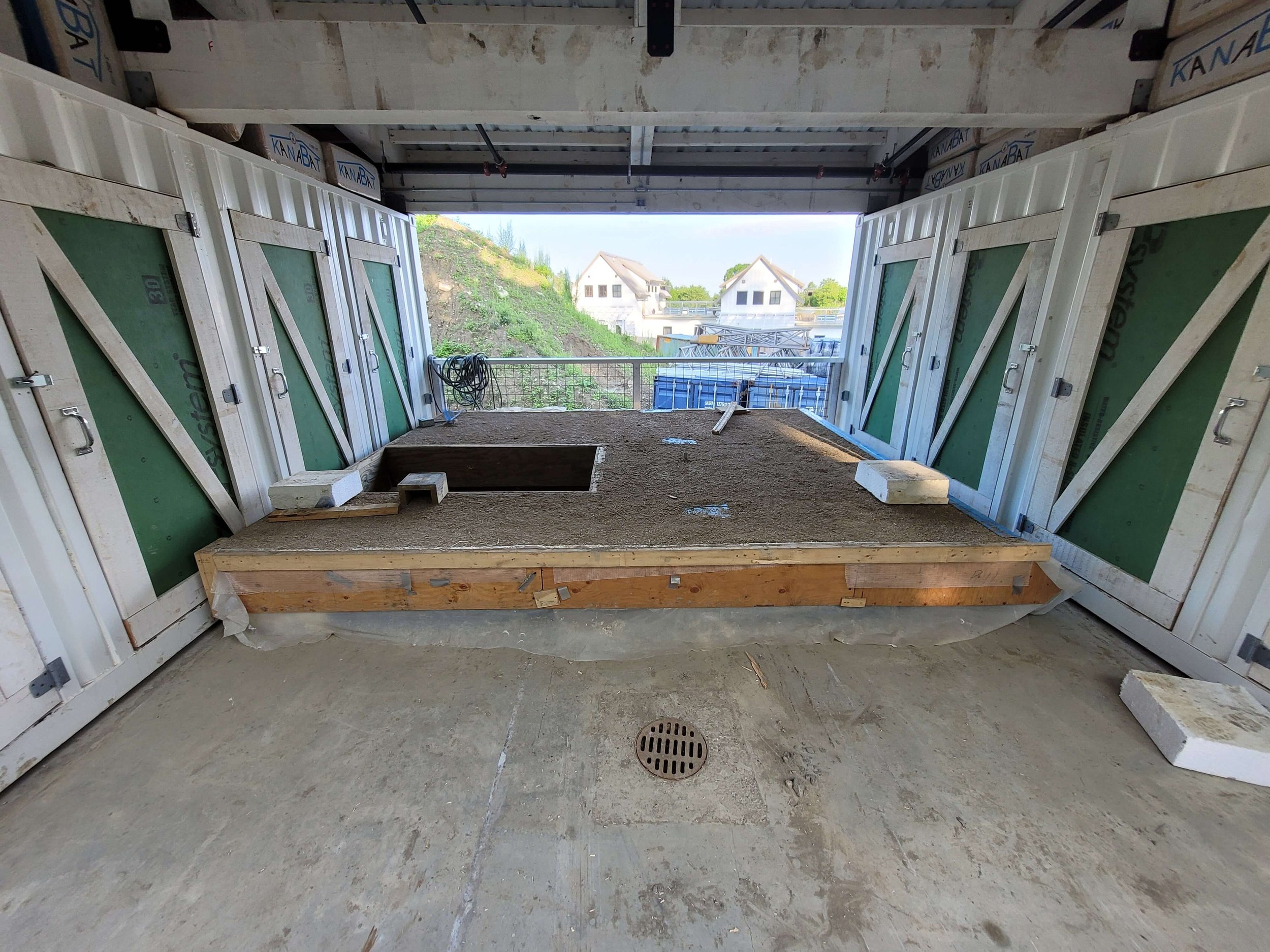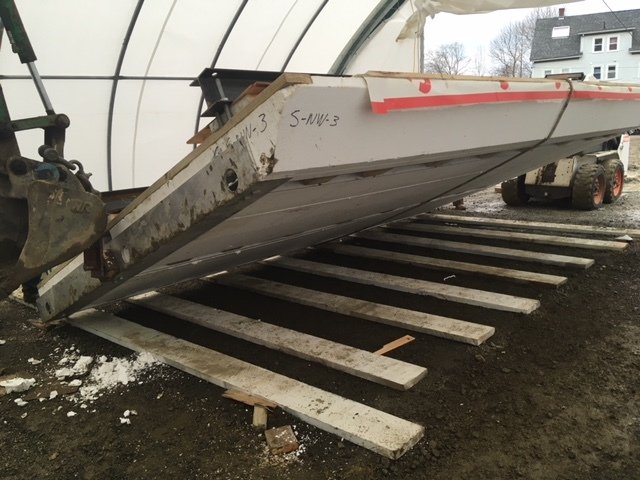Tilting up six “T” shaped houses
/The Hillside crew was able to complete tilting up 14 walls that makeup two of the six “T” shaped houses of Cottage Court. This tilt-up took two days; on Day 1, four walls were tilted up while the crew got familiar and confident with the process. With that experience under their belt, they could lift an additional 10 walls on Day 2. The first three walls of the Cottage Court building were lifted in April as a mock-up to test the assembly and tilt-up process, the next 14 this November, and the next 16 are planned to be up by mid-December. This process is an incredible sight to see and we are beyond excited and proud of this accomplishment! It’s nice to have some 3-dimensional results for all of the work we have been doing.
As seen above, the way in which our crew at Hillside is constructing our units is entirely unique to our site. We begin with the 12" EPS insulation foam template and installing nailers, an air barrier, a drainage screen, and finally fastening the exterior Magnesium Oxide Board (MGO) siding. From there, the wall is rotisserie-flipped 180 degrees to expose an EPS template where steel, rebar, and all electrical components are installed. Finally, the structural wall is poured with four inches of concrete and taken out of the tent where the concrete can be set before tilt-up. The way in which our crew is constructing whole wall panels inclusive to insulation and electrical components and then tilted up is a technique utterly unique to the Hillside Center for Sustainable Living; as far as we know, it is not being done anywhere else, which adds to the excitement when we make large strides towards completion like we have in the last couple of weeks!
We had to plan, and plan again, and then plan again!
Above are three different locations the crane was strategically placed in order to be able to access all of the walls and lift them in an order that would not cause damage or difficulty. In the photos, the first two circles represent a 40 and 60 foot radius that the cranes boom (arm) reaches. At these distances, the crane can hold up to 24,500 lbs and 14,500 lbs respectively - which we think is pretty extraordinary! Due to the limitations on the crane lifting radius paired with the constricted space on site, this three-phase strategy was our best solution for a successful lift. The gray rectangles you see are where all of the walls have been since they were dragged out of the construction tent and left to allow their concrete to set. After intensive planning down to the 16th of an inch, we were able to execute this process smoothly by working together as a team through lots of communication and collaboration. Below are some photos from lift day that show just how larger than life this project really is, as well as all of our hard work and planning coming together.















